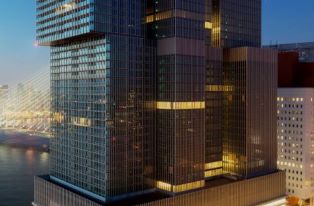 Op dinsdag 17 januari 2017 heeft Stichting Hoogbouw een inhoudelijke nieuwjaarsborrel op hoogte in De Rotterdam, georganiseerd. Esther Agricola, directeur Ruimte en Duurzaamheid Gemeente Amsterdam, en Arjen Knoester, stedenbouwkundige Binnenstad Gemeente Rotterdam, hebben middels uitgebreide presentaties laten zien wat in Amsterdam en Rotterdam in de steigers staat. Hoogbouw-specialisten Erik Faber (Fakton), Henk Harms (Gemeente Den Haag Ontwikkeling & Realisatie), Kees van Casteren (OMA), Ronald Huikeshoven (AM) en Stijn van de Sande (Besix Nederland) zijn in gesprek gegaan over hoogbouw aan de hand van een aantal uitdagende stellingen. Marcel Jongmans, enthousiasmeur, trad op als moderator.
Op dinsdag 17 januari 2017 heeft Stichting Hoogbouw een inhoudelijke nieuwjaarsborrel op hoogte in De Rotterdam, georganiseerd. Esther Agricola, directeur Ruimte en Duurzaamheid Gemeente Amsterdam, en Arjen Knoester, stedenbouwkundige Binnenstad Gemeente Rotterdam, hebben middels uitgebreide presentaties laten zien wat in Amsterdam en Rotterdam in de steigers staat. Hoogbouw-specialisten Erik Faber (Fakton), Henk Harms (Gemeente Den Haag Ontwikkeling & Realisatie), Kees van Casteren (OMA), Ronald Huikeshoven (AM) en Stijn van de Sande (Besix Nederland) zijn in gesprek gegaan over hoogbouw aan de hand van een aantal uitdagende stellingen. Marcel Jongmans, enthousiasmeur, trad op als moderator.
Tall Trends of 2016
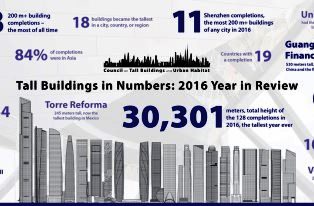 At the beginning of each year, the Council on Tall Buildings and Urban Habitat (CTBUH) publishes a study and report (download PDF) that examines all 200-meter-plus tall buildings that were completed during the previous year. Click the tabs below to see charts related to each topic. The charts and descriptions are interactive. You can click on them to view more information on The Skyscraper Center, our tall building database.
At the beginning of each year, the Council on Tall Buildings and Urban Habitat (CTBUH) publishes a study and report (download PDF) that examines all 200-meter-plus tall buildings that were completed during the previous year. Click the tabs below to see charts related to each topic. The charts and descriptions are interactive. You can click on them to view more information on The Skyscraper Center, our tall building database.
Sky’s the Limit
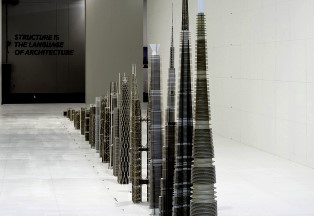 Presented for the first time in Scandinavia, ‘Sky’s the Limit’ takes you into the realm of skyscrapers and large building structures designed by the internationally renowned architecture and engineering firm Skidmore, Owings & Merrill LLP (SOM). Founded in Chicago in 1936, SOM has completed more than 10,000 projects in over 50 countries including a number of iconic buildings such as Lever House, Willis Tower, John Hancock Center and the world’s tallest building – Burj Khalifa in Dubai. Among the firms current projects, Karlatornet in Gothenburg will be Scandinavia’s tallest building when completed in 2020.
Presented for the first time in Scandinavia, ‘Sky’s the Limit’ takes you into the realm of skyscrapers and large building structures designed by the internationally renowned architecture and engineering firm Skidmore, Owings & Merrill LLP (SOM). Founded in Chicago in 1936, SOM has completed more than 10,000 projects in over 50 countries including a number of iconic buildings such as Lever House, Willis Tower, John Hancock Center and the world’s tallest building – Burj Khalifa in Dubai. Among the firms current projects, Karlatornet in Gothenburg will be Scandinavia’s tallest building when completed in 2020.
Presented through sketches, renderings and scale models of notable skyscrapers, the exhibition captures SOM’s innovative integration of structural expression and architectural design that is a defining tenet of the firm’s work. This close collaboration has produced distinctive engineering solutions to contemporary architectural challenges—expanding the parameters of building construction.
Ten New Supertalls
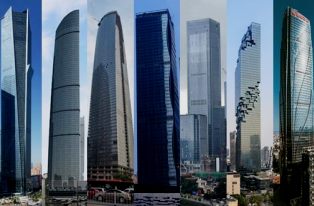 Okay, so you have a rough time pointing out cities like Guangzhou, Dalian, Chongqing and Kunming on a blind mind op China. No worries, you are not alone. However, now would be a good time to start dropping some pins on your mental map as these are the places that lead the chart of the tallest newest skyscrapers.
Okay, so you have a rough time pointing out cities like Guangzhou, Dalian, Chongqing and Kunming on a blind mind op China. No worries, you are not alone. However, now would be a good time to start dropping some pins on your mental map as these are the places that lead the chart of the tallest newest skyscrapers.
2016 has produced ten supertalls, including one twin-tower project and all but two can be found in the Land of the Rising Cities. Here is how 2016 compares to other years >>>
The rise of LA’s tallest towers
 For Los Angeles, let’s call 2016 the year of the skyscraper. The 73-story Wilshire Grand Center was crowned with a decorative spire that reaches a height of 1,100 feet, making it the tallest building in Los Angeles. It edged out the US Bank Tower for that title, but not to be outdone, the bank tower made news headlines around the world with the opening of a hair-raising glass slide attached to its exterior, dropping from the 70th to the 69th floor—nearly 1,000 feet in the air. Meanwhile, developers, by our count, filed plans over the past 12 months to construct nearly one dozen impressively tall towers. More than half would rise above 40 stories, earning them the designation of “skyscraper.” The tallest of these would climb 60 floors, so for now, it’s looking like the Wilshire Grand and US Bank Tower will remain the queens of LA’s skyline. But to get a sense of just how much that skyline is likely to change, we’ve mapped all of the skyscrapers and tall buildings proposed just this year.
For Los Angeles, let’s call 2016 the year of the skyscraper. The 73-story Wilshire Grand Center was crowned with a decorative spire that reaches a height of 1,100 feet, making it the tallest building in Los Angeles. It edged out the US Bank Tower for that title, but not to be outdone, the bank tower made news headlines around the world with the opening of a hair-raising glass slide attached to its exterior, dropping from the 70th to the 69th floor—nearly 1,000 feet in the air. Meanwhile, developers, by our count, filed plans over the past 12 months to construct nearly one dozen impressively tall towers. More than half would rise above 40 stories, earning them the designation of “skyscraper.” The tallest of these would climb 60 floors, so for now, it’s looking like the Wilshire Grand and US Bank Tower will remain the queens of LA’s skyline. But to get a sense of just how much that skyline is likely to change, we’ve mapped all of the skyscrapers and tall buildings proposed just this year.
Read on >>>
The ‘meteoric rise’ of lifts
 For all the attention given to the role of cars in our urban landscapes, lifts are becoming the global city’s truly indispensable transport. At a recent event held by Otis to sell its new “Gen2 Life lift” into London’s ascending skyline, there was a real sense of being in a bull market. “Already two billion people travel by lift every day – that’s a quarter of the world,” said Otis’s commercial director Bertrand Rotagnon. “Cities are becoming taller and need densification. Mass lift transit is part of the future city landscape.” Add ageing populations, disabled access, the lust for “signature skylines” with better lift technology, and the future of the lift appears secure and profitable – a market estimated to be worth $125.22bn by 2021.
For all the attention given to the role of cars in our urban landscapes, lifts are becoming the global city’s truly indispensable transport. At a recent event held by Otis to sell its new “Gen2 Life lift” into London’s ascending skyline, there was a real sense of being in a bull market. “Already two billion people travel by lift every day – that’s a quarter of the world,” said Otis’s commercial director Bertrand Rotagnon. “Cities are becoming taller and need densification. Mass lift transit is part of the future city landscape.” Add ageing populations, disabled access, the lust for “signature skylines” with better lift technology, and the future of the lift appears secure and profitable – a market estimated to be worth $125.22bn by 2021.
Oliver Bennett in The Guardian The meteoric rise’of lifts: will a new breed of elevator transform our cities?
Apocalyptic maps of income inequality
 In one part of Chicago’s Near West Side, the median household income is $104,000. In another—about a mile away—it’s about $20,000. A recent data visualization maps out the city’s stark income inequality in diagrams that look like a skyline: The taller the “building,” the higher the income on that block. “It was really important to me to create the image of a city, and create this kind of post-apocalyptic ambiance,” says Austrian designer Herwig Scherabon, who mapped income in Chicago, L.A., and New York City as part of a larger Atlas of Gentrification. “When you look at it, you start to explore. The street grid is still visible in the visualizations.” Using height to illustrate differences, instead of a standard heat map, makes the problem even more obvious. Chicago wasn’t always so starkly divided: In the 1970s, nearly half of the households in the city were middle class. Over the next four decades, Chicago added almost four times as many wealthy census tracts, while extreme poverty also grew. By 2010, middle-income tracts made up only 16% of the city. Read on >>>
In one part of Chicago’s Near West Side, the median household income is $104,000. In another—about a mile away—it’s about $20,000. A recent data visualization maps out the city’s stark income inequality in diagrams that look like a skyline: The taller the “building,” the higher the income on that block. “It was really important to me to create the image of a city, and create this kind of post-apocalyptic ambiance,” says Austrian designer Herwig Scherabon, who mapped income in Chicago, L.A., and New York City as part of a larger Atlas of Gentrification. “When you look at it, you start to explore. The street grid is still visible in the visualizations.” Using height to illustrate differences, instead of a standard heat map, makes the problem even more obvious. Chicago wasn’t always so starkly divided: In the 1970s, nearly half of the households in the city were middle class. Over the next four decades, Chicago added almost four times as many wealthy census tracts, while extreme poverty also grew. By 2010, middle-income tracts made up only 16% of the city. Read on >>>
Baan Tower
 Dutch firm Powerhouse Company has unveiled plans for a high-rise apartment block in Rotterdam, which could become “the slimmest residential tower of Europe”. The skyscraper named Baan Tower is set to reach 150 metres high with a compact footprint of just 20 by 20 metres. Designed for a site near Rotterdam’s Erasmus Bridge, the 47-storey-tall tower will be faced in dark grey stone and feature aluminium window frames. Its 21,000-square-metre plan will house 145 apartments with an extra two duplex penthouses occupying the top two levels.
Dutch firm Powerhouse Company has unveiled plans for a high-rise apartment block in Rotterdam, which could become “the slimmest residential tower of Europe”. The skyscraper named Baan Tower is set to reach 150 metres high with a compact footprint of just 20 by 20 metres. Designed for a site near Rotterdam’s Erasmus Bridge, the 47-storey-tall tower will be faced in dark grey stone and feature aluminium window frames. Its 21,000-square-metre plan will house 145 apartments with an extra two duplex penthouses occupying the top two levels.
Hoogbouwgolf in hoogbouwas
 Midden in de as van hoogbouw die van noord naar zuid door het centrum van Rotterdam loopt worden de komende paar jaar veel nieuwe torens gebouwd. Een ware hoogbouwgolf! De laatste tijd zijn plannen naar buiten gekomen voor de 150 meter hoge Baantoren en Cool Tower. Ook werd er onlangs een beeld op twitter getoond door IMd Ingenieurs voor hoogbouw op de GGD locatie. En dan zijn er natuurlijk nog de 3 torens aan de Gedempte Zalmhaven met de 215 meter hoge Zalmhaventoren. Ook de Willemstoren en Parkhuis Cool lijken er echt aan te komen.
Midden in de as van hoogbouw die van noord naar zuid door het centrum van Rotterdam loopt worden de komende paar jaar veel nieuwe torens gebouwd. Een ware hoogbouwgolf! De laatste tijd zijn plannen naar buiten gekomen voor de 150 meter hoge Baantoren en Cool Tower. Ook werd er onlangs een beeld op twitter getoond door IMd Ingenieurs voor hoogbouw op de GGD locatie. En dan zijn er natuurlijk nog de 3 torens aan de Gedempte Zalmhaven met de 215 meter hoge Zalmhaventoren. Ook de Willemstoren en Parkhuis Cool lijken er echt aan te komen.
Hoogste tijd om in beeld te brengen wat al deze plannen samen voor impact kunnen hebben op de skyline van de stad. Daarvoor is een panoramafoto gebruikt van V8 Architects waar de Cool Tower al in stond. Daar zijn de andere geplande torens aan toegevoegd. Dat levert een aanlokkelijk beeld op! Begin jaren ’20 kan de stad er zomaar zo uit zien!
10 skyscrapers of 2016
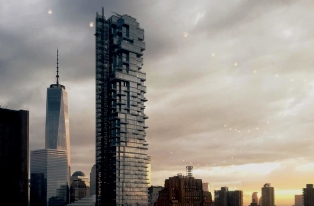 Kicking off Dezeen’s review of 2016, architecture editor Jessica Mairs looks back at 10 skyscrapers that have bent the rules in the past year, ranging from a triangular tower in New York to a Lego-like Singapore tower and the world’s second-tallest building.
Kicking off Dezeen’s review of 2016, architecture editor Jessica Mairs looks back at 10 skyscrapers that have bent the rules in the past year, ranging from a triangular tower in New York to a Lego-like Singapore tower and the world’s second-tallest building.