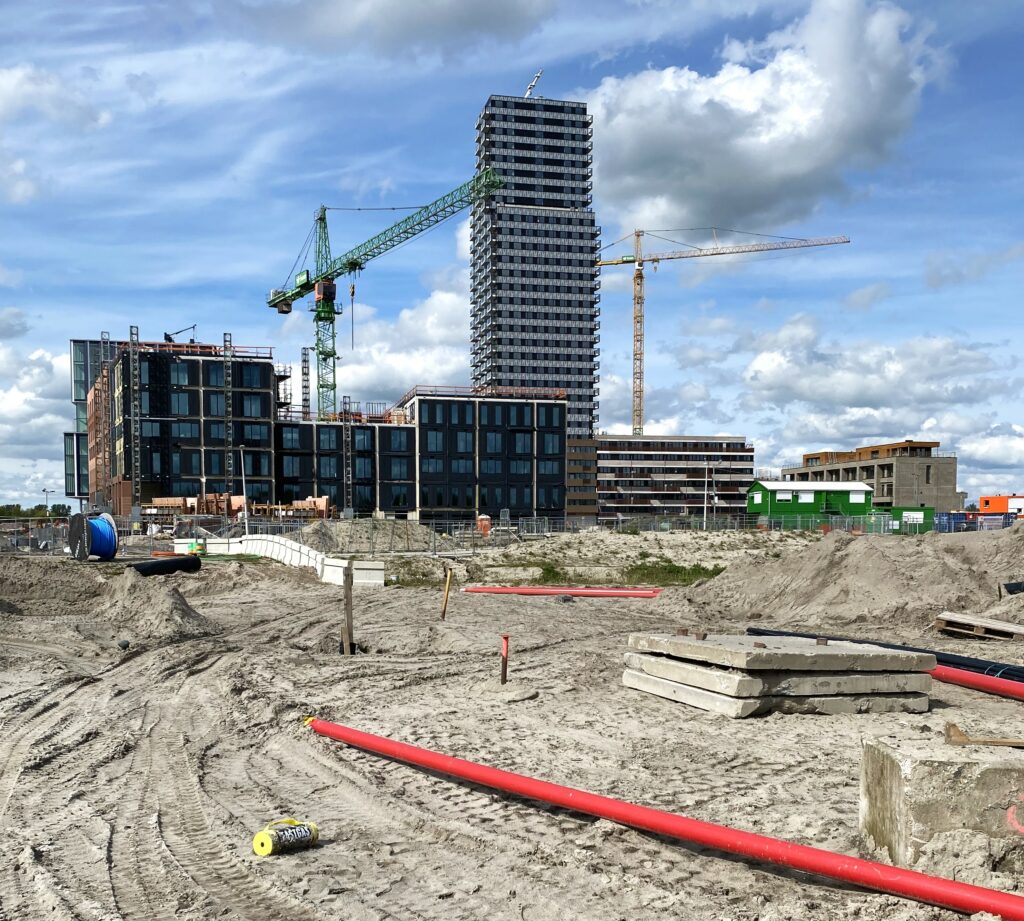The city of Amsterdam is planning of a high-density, high-rise community in Sluisbuurt on Zeeburgereiland – a new urban neighbourhood whose unique location on the IJ has earmarked it for a stunning high rise residential development. As part of the City of Amsterdam’s 2040 Structure, the Sluisbuurt is slated to comprise up to 5,500 homes (where 30% affordable housing and 70% middle and expensive segment) and 100,000 m2 of mixed use development.
A thoughtful composition of 28 towers rising from 30 meters (9 stories) to 143 meters (48 stories) will form an urban ecosystem for vertical living. The composition is made up of 11 towers of 30-40 meters, 11 towers of 40-80 meters and 6 towers of 80 to 142 meters. The Sluisbuurt wants to be known as a cycle city and a new cycle bridge to the Eastern Docklands will provide an optimal connection to Amsterdam’s main cycle network. The area plan is being completely developed under the “rain proof’” principle that includes use of green façades and roofs, an extensive water canal system, and a network of public space, all of which helps contribute towards a good quality of life.
Design Team BurtonHamfelt Urban Architecture,
Boom Landscape, City of Amsterdam Planning Department

